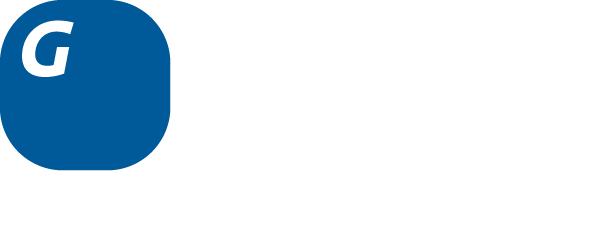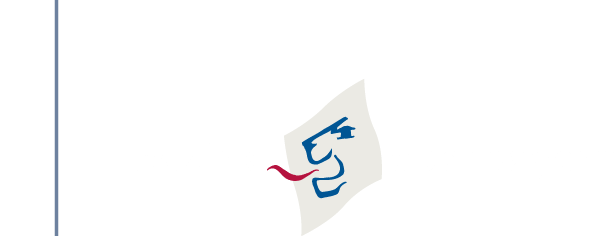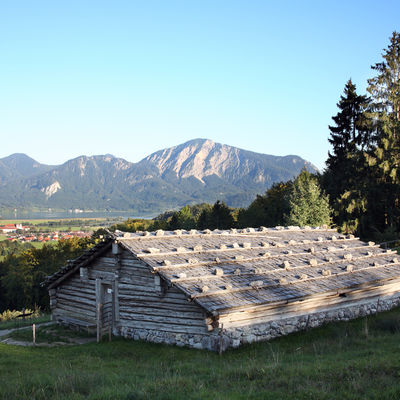A1 Cabin from Königsbach mountain pasture
House name "Hainzenkaser"
District: Berchtesgadener Land
Municipality: Schönau
Year of Construction: 1689
Type of Building:
mountain pasture building
Presentation time: first half of 19th century
The “Hainzenkaser” building is one of a very small number of authentic, preserved "all-round" cabins with internal living quarters. In this seemingly archaic building type, the living and working quarters are surrounded on all four sides by stables. This is why there are no windows in the cheesemaking cabin, with the only daylight reaching the interior via an open door.
This type of building is a rarity and can only be found elsewhere in the entire alpine region in the mountains of Berchtesgadener Land, neighbouring Salzburger Land and Slovenia. In this mountain hut with internal living quarters, man and beast lived together in a confined space.
Did you know?
The only section of the walls with any masonry is the area around the fireplace. The hearth is sunken into the floor and enclosed with timber. The large copper cauldron is the only object of value in the mountain pasture hut and is used to make cheese.


